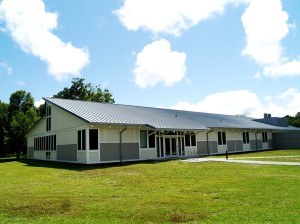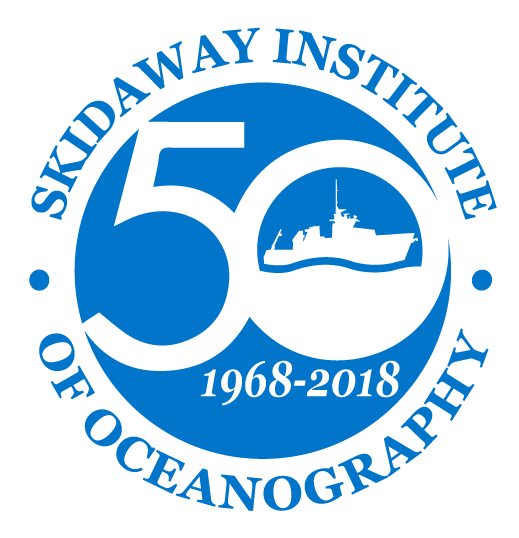
Marine and Coastal Science Research and Instructional Center
Skidaway Institute of Oceanography scientists have begun moving into a newly-built research facility on the Skidaway campus. The Marine and Coastal Science Research and Instructional Center (MCSRIC) will be officially dedicated on Tuesday, June 2, at 9:30 a.m.
The MCSRIC contains 11,000 square-feet of research laboratories and offices, space for visiting scientists, and instructional space for marine science students from throughout the University System of Georgia.
The building was funded with a $5 million dollar appropriation approved by the Georgia General Assembly in 2006 and signed by Governor Sonny Perdue.
The MSRIC will allow Skidaway Institute to expand its research in several areas, including the development of new technologies associated with ocean observation systems; discovering the diversity of species and their interactions in the marine environment: and the assessment of factors affecting the environmental health and integrity of Georgia’s coastal zone.
The MCSRIC has been designed to be environmentally friendly and is expect to be certified under the Leadership in Energy and Environmental Design (LEED) Green Building Rating System.
The building’s orientation minimizes its east-west exposure which reduces the heat it will absorb from the sun. This orientation is one reason the MCSRIC is 31 percent more energy efficient than a comparable building. Its courtyard, roof and sidewalks are organic or reflect the sun’s energy, further reducing the amount of heat the building will absorb.
The layout of the MCSRIC’s interior minimizes the building’s perimeter, reducing the energy and heat that can leak into or out of the building. The common work areas and the central hallway are open to the roof and have a row of upper windows running the length of the building. This allows natural night to flood the building on sunny days and saves on lighting energy.
Other “green” characteristics of the building include a solar hot water heating system, a 1,000 gallon cistern to capture rainwater for various uses, six-inch foam insulation and energy efficient windows.
The architect for the MCSRIC was Lord, Aeck & Sargent, Inc.. The construction manager was Choate Construction. Engineering work was done by Hussey, Gay, Bell & DeYoung International Inc., and Nottingham, Brook & Pennington, Inc.


